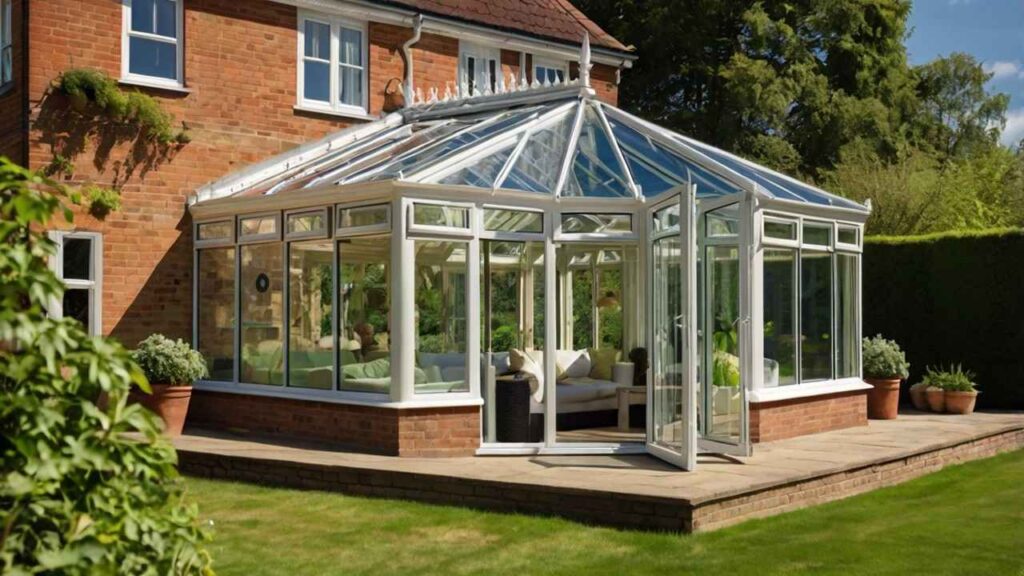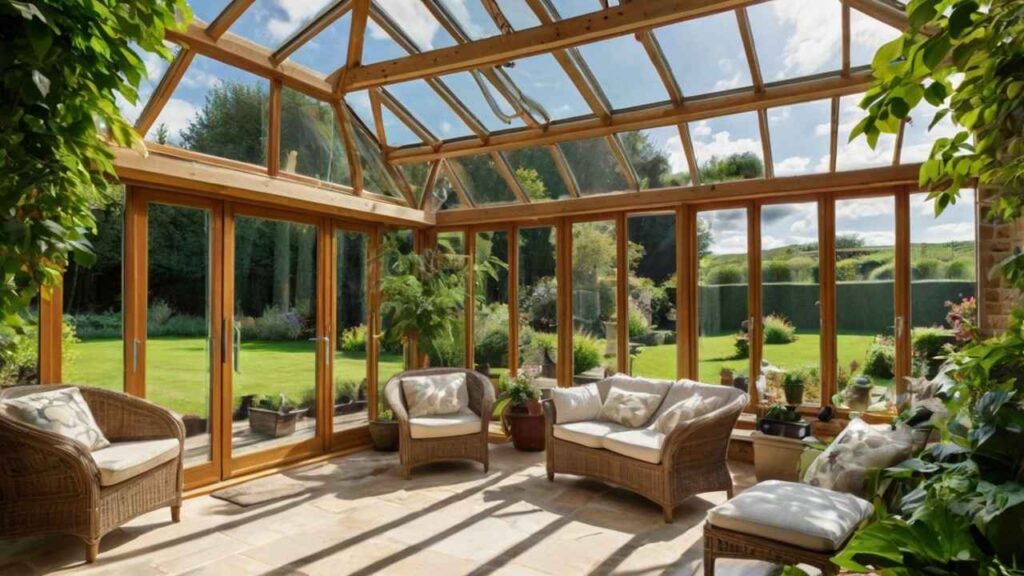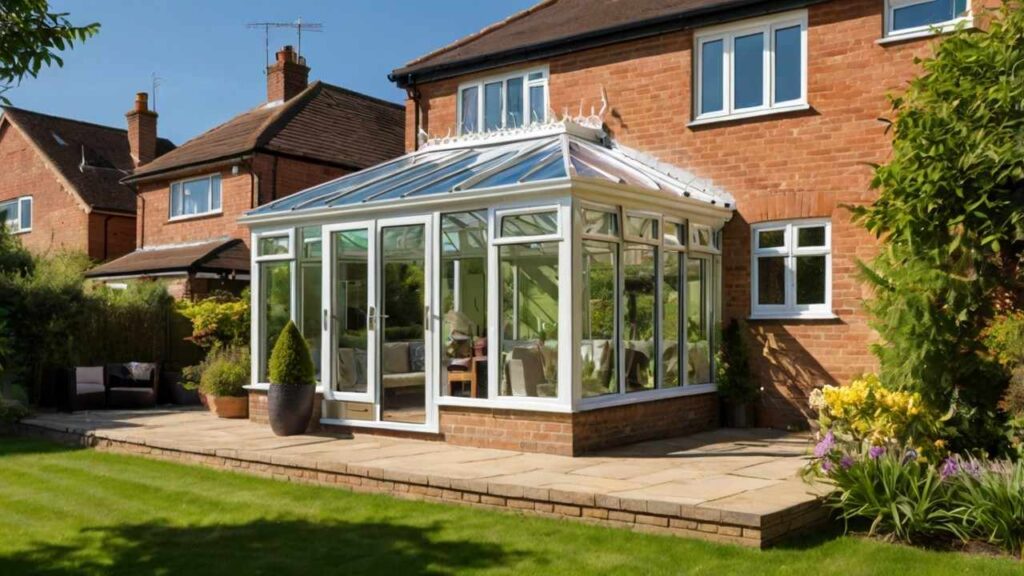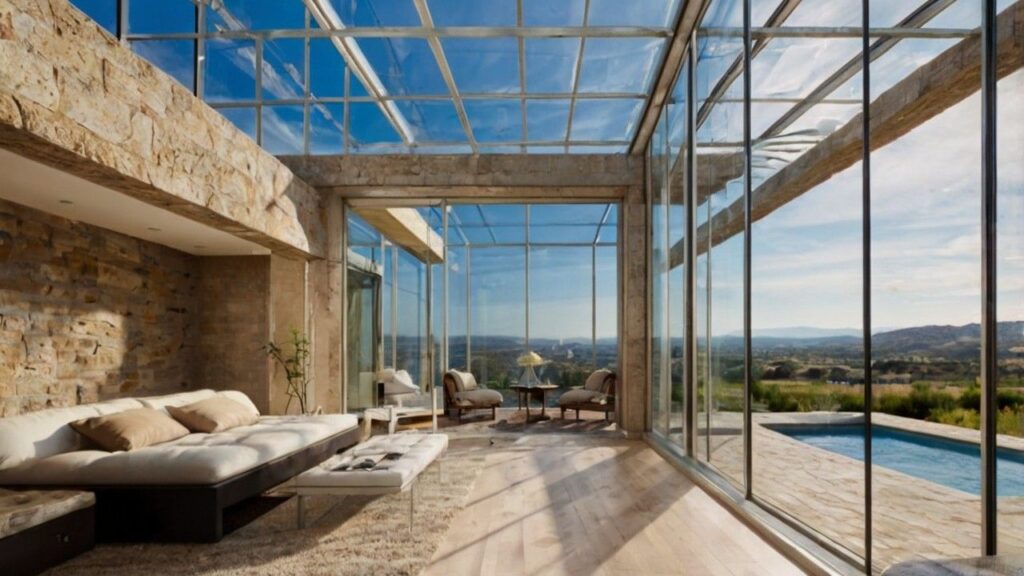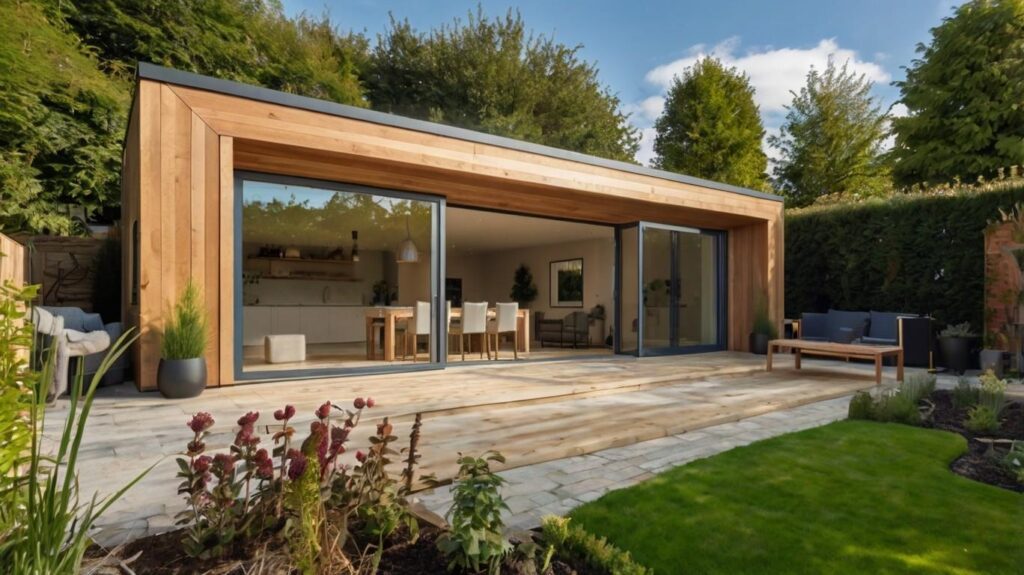How Conservatory become an Extension? Key Differences, Costs, Materials, and Usage Benefits
Summary: A conservatory becomes an extension when it meets specific building standards. These include a solid roof, proper foundations, and energy efficiency. It should be usable year-round and meet building regulations for living spaces. This change affects planning permission requirements and home value. Understanding these differences helps you make informed decisions about your home improvement project.
Many homeowners struggle to decide between a conservatory and extension when planning home improvements. The differences between a conservatory and extension aren’t always clear. As home improvement trends change, these two options often overlap. This guide explains when a conservatory becomes an extension, helping you understand the key differences.
Why Should You Listen to Us?
Our UK-based team helped over 1M homeowners save up to 40% on home improvement quotes since 2006. By using our free no-obligation quote comparison service, you will receive the most competitive quotes from vetted and accredited local companies.
The Evolution of Conservatories
Traditional Conservatories
Conservatories started as glass houses for growing plants. Rich people used them to show off rare and exotic plants. These early conservatories were often ornate structures with large glass panels. They allowed maximum sunlight for plant growth.
As glass production improved and costs decreased, conservatories became more common. Middle-class homeowners added them as sunny sitting areas. These spaces were perfect for enjoying garden views and growing a few plants.
Modern Conservatories
Today, conservatories serve many purposes. They can be:
- Living rooms
- Home offices
- Dining areas
- Playrooms
- Art studios
Modern designs blur the lines between conservatories and extensions. They often feature better conservatory insulation and more solid construction. This makes them usable throughout the year, unlike older models.
For more information on the history and evolution of conservatories, visit the Royal Horticultural Society’s page on conservatories.
Key Factors That Make a Conservatory an Extension
1. Roof Type: Solid vs. Glass
The roof often determines whether you have a conservatory and extension hybrid:
Traditional conservatories have:
- Glass roofs
- Polycarbonate roofs
Modern conservatory and extension combinations feature:
- Solid tiled roofs
- Hybrid roofs with some glass panels
Benefits of solid roofs:
- Better insulation
- Less glare from sunlight
- Reduced noise from rain
- Better integration with the house design
A solid roof makes a conservatory feel and function more like a standard room. It allows for better temperature control and increases usability.
2. Temperature Control
The difference between a conservatory and extension often shows in temperature control.
Old Conservatory Issues
Old conservatories often have temperature problems:
- Too hot in summer
- Too cold in winter
- Prone to condensation
- Drafty due to poor sealing
These issues limit when and how you can use the space.
Modern Solutions
Current conservatory and extension designs include:
- Double or triple glazing
- Low-E glass to reflect heat
- Better sealing techniques
- Improved ventilation systems
- Underfloor heating options
These improvements maintain comfort year-round. When a conservatory stays comfortable in all seasons, it functions more like an extension.
For detailed information on energy-efficient glazing options, check out the Energy Saving Trust’s guide on windows and doors.
Thoroughly Vetted Professionals
Every supplier in our network goes through a strict vetting process, including credit checks and accreditation verification.
3. Construction: Foundations Matter
The foundation type clearly shows whether you have a conservatory and extension combination.
Foundation Importance
Old conservatories often sit on simple concrete slabs. These foundations are not as stable or durable as those used for main buildings.
Extension-like conservatories have deeper, more substantial foundations. This includes:
- Deeper excavation
- Reinforced concrete
- Proper drainage systems
Better foundations increase stability and longevity. They also allow for heavier roof materials and more substantial construction.
Building Regulations
When a conservatory follows standard room building rules, conservatory become an extension. This includes:
- Deeper foundations
- Better floor insulation
- Proper damp-proof courses
- Compliance with energy efficiency standards
Meeting these regulations means the space is suitable for full-time use as a living area.
4. House Integration
How your conservatory and extension space connects to your home matters.
Seamless Connection
Extension-like conservatories blend with the main house. This integration includes:
- No separating doors between spaces
- Matching flooring throughout
- Consistent wall styles and colors
- Similar window and door designs
This seamless connection makes the new space feel like a natural part of the home.
Open-Plan Design
When a conservatory becomes part of an open-plan living area, it’s functioning as an extension. This might involve:
- Removing walls between the conservatory and adjacent rooms
- Creating a large, multi-functional space
- Ensuring consistent heating and cooling throughout
Open-plan designs increase the usable living space and can improve home value.
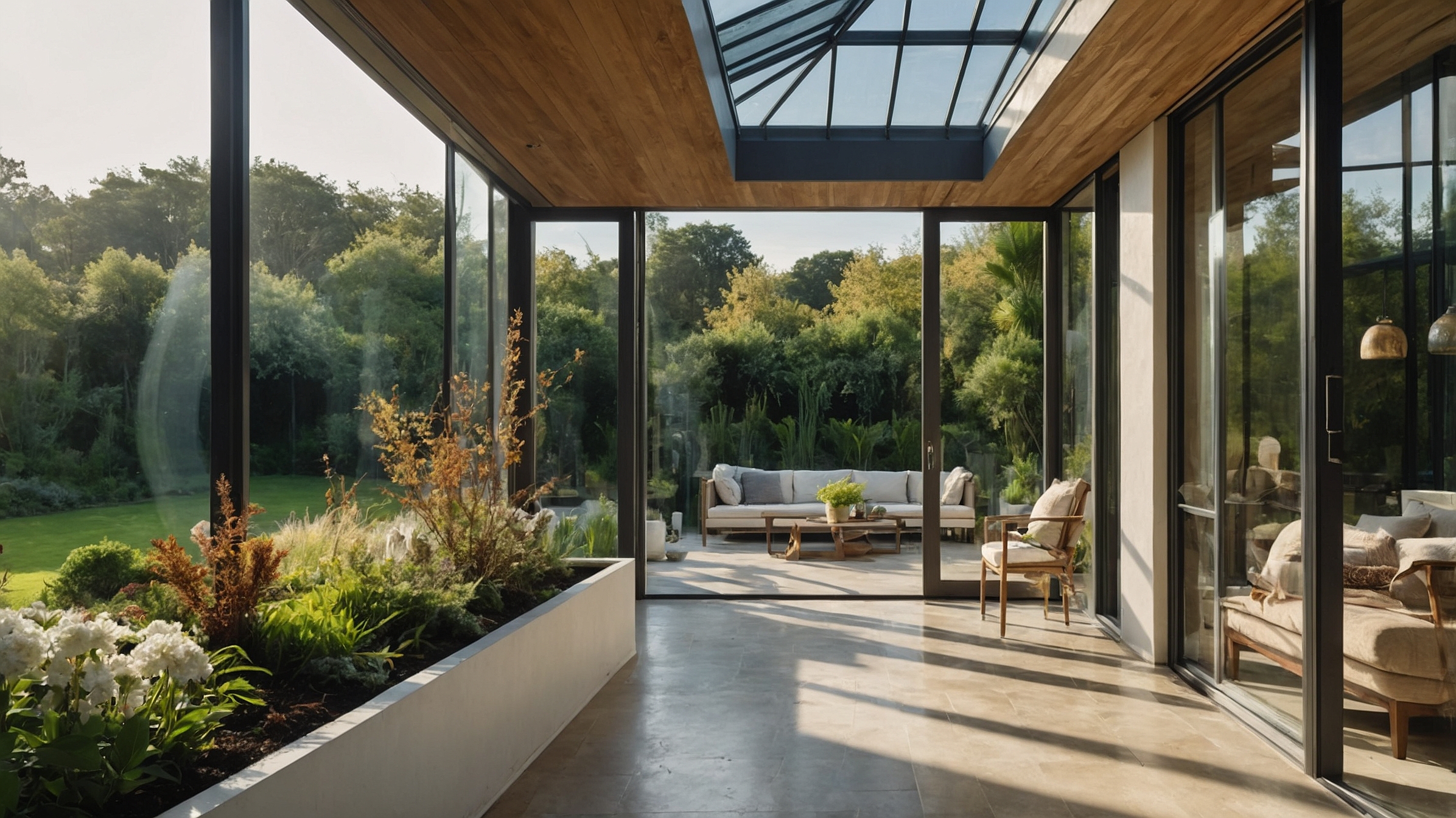
Rules and Regulations
Planning Permission
Planning requirements differ between a conservatory and extension:
Permitted Development
Many conservatories don’t need planning permission. They fall under “permitted development” rules if they meet certain criteria:
- Cover less than half the land around the house
- Are not higher than the highest part of the roof
- Do not extend beyond the front of the house
Permission Requirements
You might need planning permission if the structure:
- Is large or tall compared to the original house
- Is close to property boundaries
- Significantly affects neighbors’ light or views
- Is in a conservation area or listed building
Always check with your local planning authority before starting work.For more information on planning permission and building regulations, visit the UK Government’s Planning Portal.
Popularity: While not as common as some other options, lantern roofs are growing in popularity, especially in high-end homes and larger conservatories.
Building Regulations
Understanding conservatory and extension regulations is crucial:
Conservatory Exemptions
Some conservatories are exempt from full building regulations if they:
- Are separated from the house by external walls, doors, or windows
- Have an independent heating system with separate controls
- Have glazing and electrical installations that meet safety standards
Full Regulations
When a conservatory becomes an extension, it usually must follow all building regulations, including:
- Energy efficiency standards
- Structural safety requirements
- Fire safety measures
- Ventilation standards
- Access considerations
Complying with these regulations ensures the space is safe and suitable for everyday living.
Accredited Professionals, thoroughly vetted through reference and credit checks. Registered with self-certification schemes, guaranteeing high standards of workmanship.
Space Usage
Versatility
Modern conservatory and extension combinations offer:
Multi-Purpose Use
Extension-like conservatories often serve multiple purposes. They might be used as:
- A dining room by day
- A home office during work hours
- A relaxation space in the evening
- A playroom for children
This versatility makes the space more valuable and useful.
Adaptability
The ability to easily change the room’s function indicates it’s more of an extension. This might involve:
- Modular furniture
- Built-in storage solutions
- Flexible lighting options
Adaptable spaces meet changing family needs over time.
Year-Round Use
Climate Control
Good heating, cooling, and ventilation enable year-round use. This includes:
- Efficient heating systems
- Air conditioning or fans for summer
- Proper insulation in walls and roof
- Thermally efficient windows and doors
These features make the space comfortable in all seasons, like any other room in the house.
Electrical Setup
Proper electrical installation is crucial for a functional living space. This includes:
- Sufficient power outlets
- Varied lighting options (ceiling, wall, task lighting)
- TV and internet connections
- Potential for adding kitchen appliances if desired
A well-planned electrical setup allows for diverse uses of the space.
Save Up to 40% on Your Project
Focus on competitive pricing could save up to 40% and these savings might allow you to choose higher-quality materials or add extra features.
Design Integration
Architectural Style
When planning your conservatory and extension space, consider:
Material Matching
Using materials that match or complement the main house helps the new space blend in. This might include:
- Similar brick or stonework
- Matching roof tiles
- Coordinating window frames
Consistent materials create a cohesive look.
Roof Design
A roof style matching your house blurs the line between conservatory and extension. Options include:
- Lean-to roofs for a simple, modern look
- Gable-end roofs to match traditional houses
- Hipped roofs for a more substantial appearance
The right roof design can make the new space look like it was always part of the house.
Interior Consistency
Furniture and Decor
Choosing furniture and decor that matches your home style creates a unified look. Consider:
- Consistent color schemes
- Similar furniture styles
- Coordinated window treatments
This consistency helps the space feel like a natural extension of your home.
Flooring
Using the same flooring as nearby rooms creates a smooth transition. Options might include:
- Extending existing hardwood floors
- Matching tile patterns
- Using complementary carpet styles
Consistent flooring helps the eye flow smoothly between spaces.
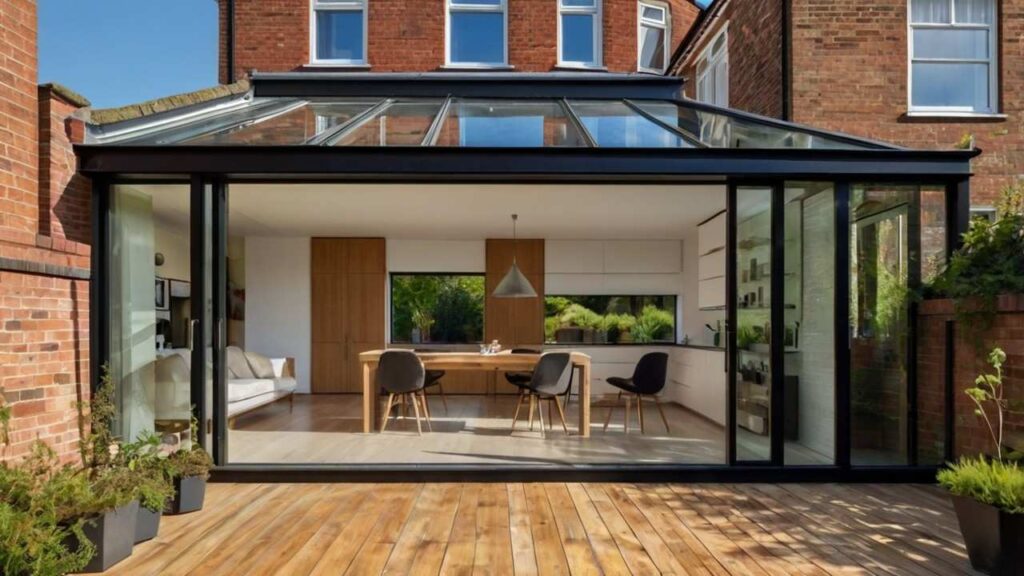
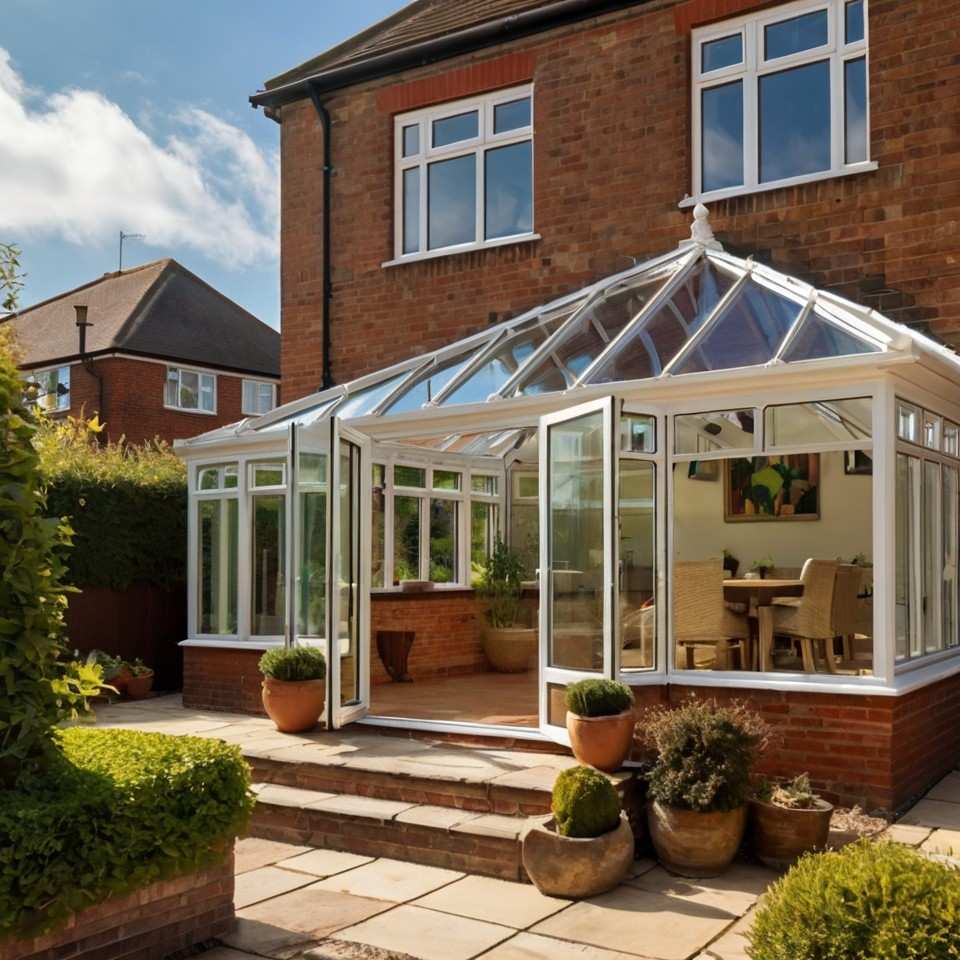
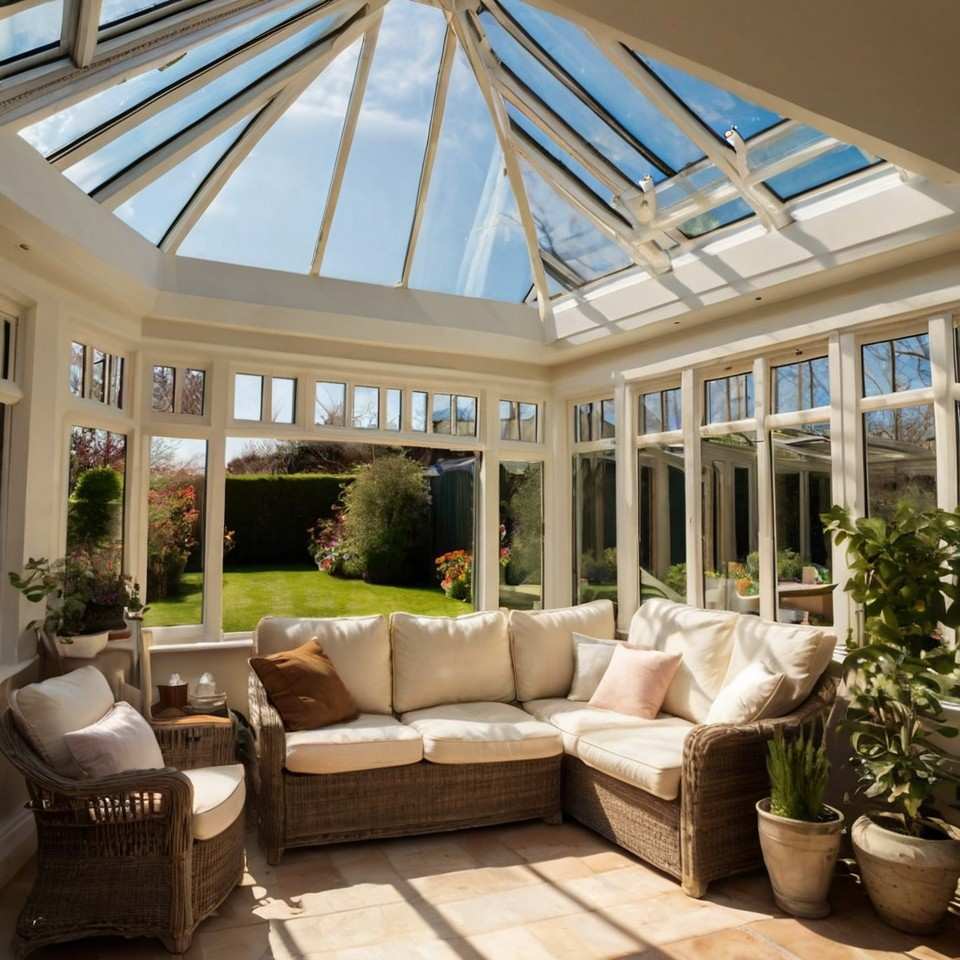
Home Value Impact
A well-designed conservatory and extension combination can:
Investment Return
Buyer Perception
Well-designed extensions often add more value than traditional conservatories. Buyers appreciate:
- Versatile, year-round living spaces
- Seamless integration with the main house
- High-quality construction and materials
A well-executed extension can significantly increase your home’s market value.
Energy Efficiency
Energy-efficient extensions can be more valuable than standard conservatories. Features that add value include:
- High-performance insulation
- Energy-efficient windows and doors
- Sustainable heating and cooling systems
These features appeal to environmentally conscious buyers and can reduce energy bills.
For more insights on how conservatories and extensions affect property value, check out this article from Property Price Advice.
Future Planning
Flexibility
A space that adapts to changing needs adds long-term value. Consider:
- Potential for future subdividing
- Ability to add or remove internal walls
- Possibility of changing the use (e.g., from living room to bedroom)
Flexible spaces accommodate changing family situations and lifestyles.
Final Thoughts: The transition from a conservatory to an extension is often gradual. Homeowners want versatile, comfortable spaces that integrate well with their existing homes. Focus on good construction, energy efficiency, and cohesive design to create a space that combines the brightness of a conservatory with the practicality of an extension.
The name of the space doesn’t matter as much as its functionality and integration with your home. What’s important is that it improves your lifestyle and adds value to your property. As building methods and materials advance, these spaces will continue to evolve.
Use your new room’s flexibility to meet your current needs and adapt to future changes. Whether you refer to it as a conservatory and extension or something else, the goal is to create a valuable, enjoyable living space that enhances your home for years to come.
Do I need planning permission to turn my conservatory into an extension?
The rules for conservatory and extension projects vary. Major changes like adding a solid roof or removing walls typically require planning permission. Check local regulations first.
How much does it cost to convert a conservatory to an extension?
Conservatory and extension conversion costs vary. Basic updates start from £5,000, while complete structural transformations can exceed £30,000, depending on specifications.
Will converting my conservatory to an extension increase my property value?
Yes. A well-executed conservatory and extension conversion can add 5-15% to your property value by creating a versatile, year-round living space.
Can I add a kitchen or bathroom to my converted conservatory?
Modern conservatory and extension spaces can include kitchens or bathrooms, but must meet building regulations for plumbing, ventilation, and electrical installations.
How long does it take to convert a conservatory to an extension?
Typical conservatory and extension conversion projects take 4-8 weeks for construction. Additional time is needed for planning and approval processes.
What’s the main difference between a conservatory and extension in terms of use?
The key conservatory and extension difference is year-round usability. Extensions offer better insulation and climate control compared to traditional conservatories.
Can I remove the doors between my house and conservatory when converting it?
Many conservatory and extension projects include removing internal doors. This creates open-plan living but requires meeting building regulations for thermal efficiency.
What type of roof is best for converting a conservatory to an extension?
For conservatory and extension conversions, solid tiled roofs provide the best insulation. Hybrid designs with some glass panels offer a balanced solution.
UK-Based Support Team
Our knowledgeable, UK-based support team is familiar with local markets, regulations, and trends, so you’ll always get relevant and current advice.
All our suppliers are members of one or more consumer protection groups below.

Simply Fill in Your Details, and Receive Competitive Quotes from Accredited Companies Tailored to Your Project!
When you request a quote through our website, we may receive a small commission from our partners at no extra cost to you. Reaching out to us means tapping into a wealth of experience from home improvements experts who know the British market inside out.
Unparalleled market insights, a network of skilled professionals vetted, accredited and reference – credit checked who can handle projects of all sizes. Knowledgeable, UK-based team will ensure a smooth, informed experience from start to finish.
To send us your marketing and other service offers, please use the following email: offers@comparison.market


